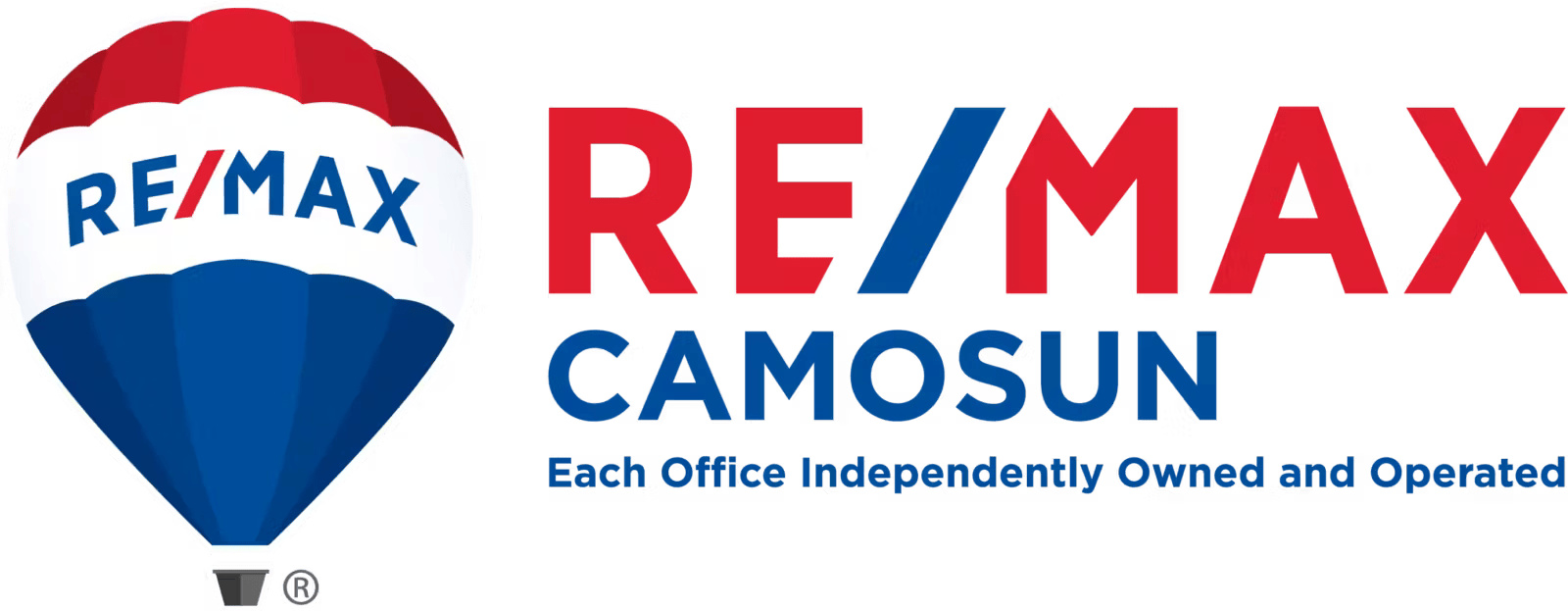If you are looking for houses for sale in Victoria, BC, there are some amazing properties on the market right now. Browse the map below to see homes that are currently for sale. You can easily sort and filter the search results, using criteria such as price, size, neighbourhood and more to find a home that is right for you.
By buying a house in Victoria, you become a part of this vibrant community and can enjoy the many excellent amenities, eateries, shops, natural resources and more.
If you have specific wants or requirements when looking at houses for sale in Victoria, give Deedrie Ballard a call. She will be happy to work with you to find an ideal property that you and your family will love for years to come.
