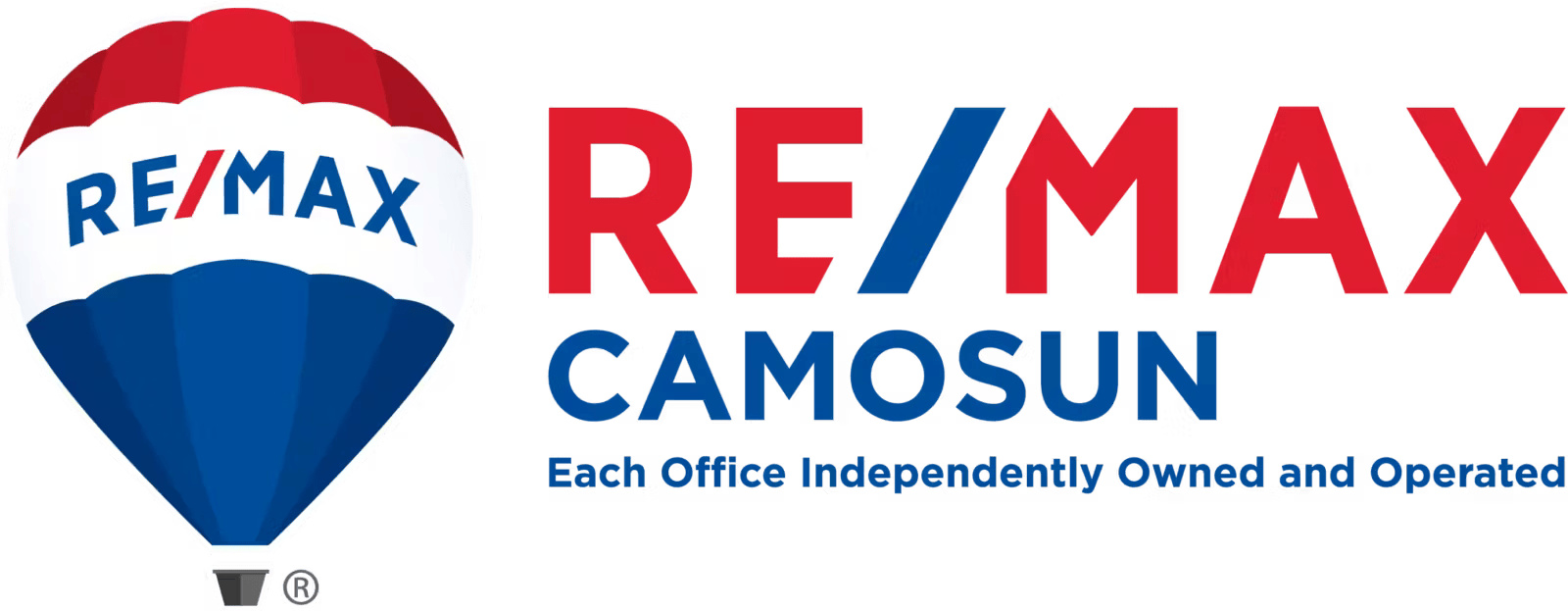Find houses for sale in Saanich, BC, using the map below. Updating directly from MLS®, it will always include the newest listings. You can also use the filters — such as price, size and neighbourhood — to find the ideal Saanich house for you.
When you buy a house in Saanich, you also buy into a lifestyle — one of the best in BC. With beautiful views and a wide range of activities on your doorstep, you will love being part of this warm community.
If you find a home that meets your needs, Deedrie Ballard will be delighted to help you take the next steps towards buying a house in Saanich. Use her skill and experience to filter all the houses for sale in Saanich down to the right home for you.
You might also be interested in:
Houses For Sale In Central Saanich BC | Houses For Sale In West Saanich BC | Houses For Sale In East Saanich BC
